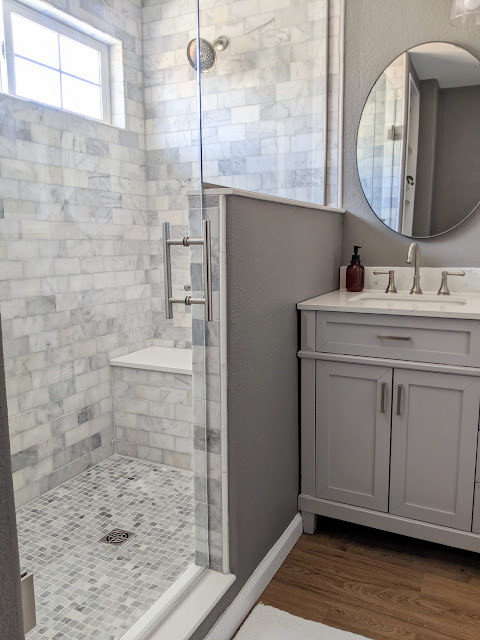We recently completed a bathroom renovation featuring a brand new large walk-in marble shower.
This bathroom has a very small footprint at only 67 square feet and it originally had a very small walk-in shower, a soaker tub, and double vanity. We opted to move the shower into the tub space and not include a tub in the new space.
Except for a bit of drywall finishing and the shower glass installation, we did all the work ourselves in the bathroom. We demoed and redid all the plumbing for the new shower, which included running water lines through the new shower pony wall. We also removed the existing wall between the old shower and tub, and moved it over about 8 inches to allow for a larger shower space.
After we passed those inspections, we upgraded the insulation and reinstalled the drywall in the vanity area. We also installed vinyl plank flooring and chose this grey vanity and countertop that feels more like a piece of furniture.
For the shower, I chose these 3x6 tiles from Floor and Decor for the walls, and this basketweave tile for the floor and the back of the niche. We utilized the shower pan, curb, and drain from the Schluter Kerdi System.
Where the previous shower had been, we opted to do built in shelving for extra storage.
We are thrilled with the results of this project and the new layout is a huge improvement.
Shower Wall Tile - Floor & Decor
Shower Floor/Niche Tile - Lowes
Pencil Trim Tile - Floor & Decor
Flooring - Floor & Decor
Vanity & Countertop - Home Depot
Faucets - Amazon
Vanity Light - Home Depot
Baskets - Ty Pennington for At Home
Mirrors - Kirklands





















Add your comment